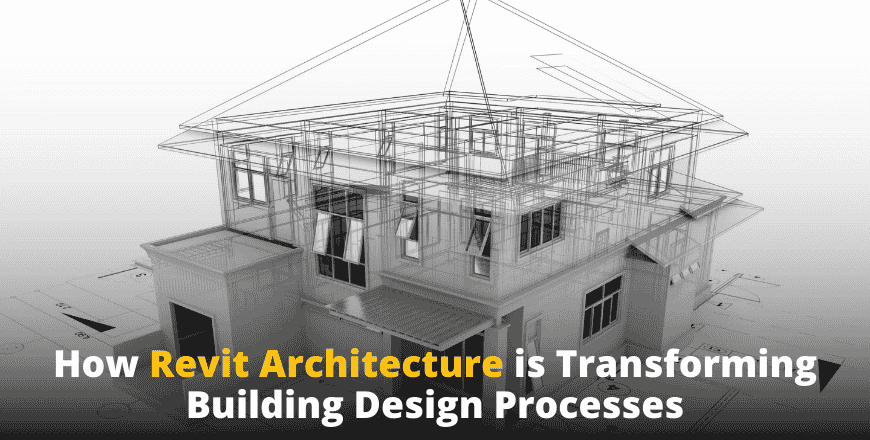How Revit Architecture is Transforming Building Design Processes

In today’s fast-paced construction industry, efficiency, accuracy, and collaboration are essential. Traditional building design methods are being rapidly replaced by Building Information Modeling (BIM), with Revit Architecture leading the charge. As one of the most popular BIM software tools, Revit has revolutionized the way architects, engineers, and designers work together, allowing for smarter and more efficient building design processes.
At 4D India, we provide comprehensive training in Revit Architecture to help individuals and professionals master this powerful tool and gain a competitive edge in the architecture and construction sectors.
What is Revit Architecture?
Revit Architecture is a powerful BIM tool developed by Autodesk, designed to create accurate, intelligent 3D models for building projects. It integrates various aspects of architecture, engineering, and construction into a single platform, enabling better collaboration and decision-making throughout the project lifecycle.
Unlike traditional CAD software, which mainly focuses on 2D drawings, Revit uses a parametric modeling system. This means that all elements of the building, from walls to windows, are interconnected. Any changes made to one part of the model automatically update all other related elements, ensuring accuracy and consistency.
Key Benefits of Revit Architecture
1. Enhanced Collaboration and Coordination
One of the main advantages of Revit Architecture is its ability to promote collaboration across different teams in a building project. Since the software is based on a shared database, all team members—whether architects, structural engineers, or contractors—can work on the same model simultaneously. This real-time collaboration reduces errors and miscommunication, resulting in a more efficient design process.
For instance, structural changes made by the engineer are automatically reflected in the architectural model, ensuring that everyone is working with the most up-to-date information. This eliminates the need for time-consuming revisions and minimizes the risk of costly mistakes.
2. Improved Design Accuracy and Precision
Revit Architecture’s parametric nature ensures that all design elements are interconnected, making it easier to maintain design accuracy. When changes are made to one component, the software automatically adjusts other elements accordingly. For example, if the dimensions of a door or window are altered, the surrounding walls and structural elements will update instantly to accommodate the change.
This interconnected approach helps eliminate the discrepancies that often arise in traditional 2D design methods and ensures the final design is more precise and functional.
3. Streamlined Workflow and Time Savings
Revit’s automated features significantly reduce the amount of time spent on repetitive tasks. For example, rather than manually drawing details like doors and windows, Revit allows designers to insert pre-built components that automatically adjust according to the dimensions of the building. This feature speeds up the design process and allows architects to focus on more creative and complex aspects of the project.
Additionally, with Revit’s comprehensive library of standard components, designers can quickly choose and place elements like doors, windows, and structural components, reducing the time spent on design.
4. Comprehensive Documentation and Visualization
Revit Architecture offers tools for creating detailed construction documents, such as floor plans, elevations, and sections. These documents are generated directly from the 3D model, ensuring that the information is always up-to-date and accurate. This eliminates the need for manually drafting separate plans, which can lead to errors and inconsistencies.
Moreover, Revit supports 3D visualization, allowing designers and clients to view realistic renderings and walkthroughs of the building. This helps stakeholders better understand the design and make informed decisions before construction begins, improving overall project outcomes.
5. Integration with Other Disciplines
Revit Architecture is not limited to just architectural design. The software supports multi-disciplinary integration, making it possible to incorporate structural, MEP (Mechanical, Electrical, and Plumbing), and even civil engineering elements into the same model. This holistic approach allows for more comprehensive building designs and makes coordination between different teams easier and more efficient.
By using a shared model, engineers and contractors can review and collaborate on architectural, structural, and MEP systems simultaneously, ensuring that all systems work together seamlessly.
How Revit Architecture is Impacting the Industry
1. Cost-Effective Design Process
With its ability to catch errors early in the design process and reduce the need for revisions, Revit Architecture can help lower overall project costs. The real-time collaboration and shared model allow for better planning and more accurate estimates, reducing the likelihood of costly mistakes during construction.
By streamlining workflows, minimizing errors, and providing accurate design data, Revit helps companies save time and resources, leading to significant cost savings.
2. Sustainability and Energy Efficiency
As sustainability becomes a more important consideration in the building design process, Revit Architecture’s tools for energy analysis and sustainable design play a vital role. The software allows designers to perform energy simulations and analyze building performance, helping to optimize the design for energy efficiency.
Architects can test various building materials, orientations, and systems to evaluate their impact on energy usage and sustainability. This helps create environmentally friendly designs that meet modern green building standards.
3. Improved Client Engagement
Revit’s visualization capabilities allow architects to create realistic 3D renderings and walkthroughs, helping clients better understand the design. This improves client engagement and decision-making, allowing for a more transparent design process.
Clients can interact with the design in real time, providing feedback and suggesting changes early on, which leads to higher satisfaction and fewer revisions down the road.
Why Choose 4D India for Revit Architecture Training?
At 4D India, we offer professional Revit Architecture training programs designed to equip you with the skills required to excel in the architecture and construction industries. Our courses provide hands-on experience with Revit’s powerful features, ensuring you are prepared to handle real-world design challenges.
Whether you are a student or a professional looking to enhance your BIM skills, our expert-led training programs will help you gain a deep understanding of Revit’s capabilities and best practices. Join us today and start mastering Revit Architecture to elevate your career!
