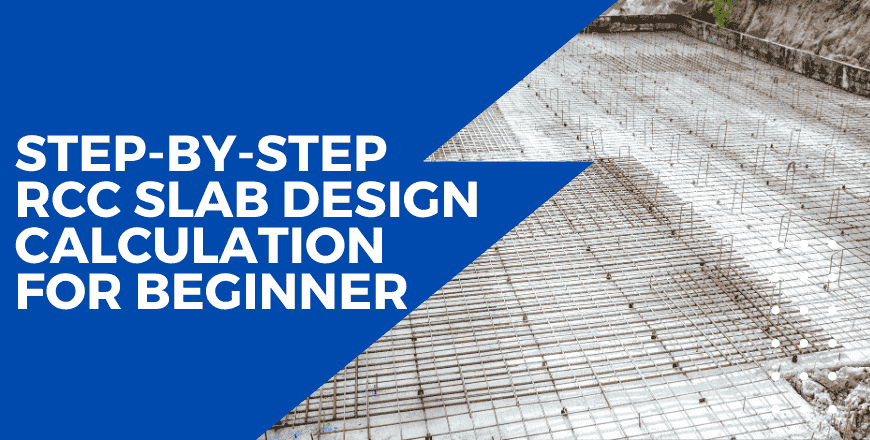Step-by-Step RCC Slab Design Calculation for Beginners

In civil engineering, designing an RCC slab (Reinforced Cement Concrete slab) is a fundamental skill. Slabs are flat, horizontal structural elements used in buildings and structures to support loads. Understanding how to calculate the slab design correctly ensures strength, durability, and safety in construction.
At 4D India, we offer practical, expert-led training in AutoCAD and STAAD Pro to help civil engineers master structural design from the ground up. In this guide, we will take you through step-by-step RCC slab design calculations, using IS 456:2000 code provisions.
1. Basic Assumptions for RCC Slab Design
Before starting, let’s define the assumptions for a simply supported one-way slab:
Grade of Concrete: M20 (fck = 20 N/mm²)
Grade of Steel: Fe 500 (fy = 500 N/mm²)
Width of Slab: 1 m (assumed unit width)
Effective Span (L): 3 m
Live Load: 3 kN/m²
Floor Finish Load: 1 kN/m²
Load factor: 1.5
2. Calculate Total Load on the Slab
Let’s calculate the dead load, live load, and floor finish:
Step 1: Assume Slab Thickness
Try 150 mm as the slab thickness.
Dead Load (DL) = 0.15 m × 25 kN/m³ = 3.75 kN/m²
Live Load (LL) = 3.00 kN/m²
Floor Finish (FF) = 1.00 kN/m²
Total Load (w) = DL + LL + FF = 3.75 + 3 + 1 = 7.75 kN/m²
Factored Load (Wu) = 1.5 × 7.75 = 11.625 kN/m²
3. Calculate Bending Moment (Mu)
Since it’s a one-way slab with simply supported ends:
Mu = (Wu × L²) / 8
= (11.625 × 3²) / 8
= (11.625 × 9) / 8
= 104.625 / 8 = 13.08 kNm
4. Calculate Effective Depth (d)
Use the formula:
Mu = 0.138 × fck × b × d²
Rearranged:
d = √(Mu / (0.138 × fck × b))
d = √(13.08 × 10⁶ / (0.138 × 20 × 1000))
d = √(13.08 × 10⁶ / 2760)
d ≈ √(4746) ≈ 68.9 mm
Let’s provide an effective depth (d) = 75 mm
So, overall depth (D) = 75 mm + 20 mm (cover + bar dia/2) = 95 mm
Round off to 100 mm slab thickness for safety.
5. Calculate Area of Steel (Ast)
Use the formula:
Mu = 0.87 × fy × Ast × d × [1 – (Ast × fy) / (fck × b × d)]
Use simplified version:
Ast = Mu / (0.87 × fy × jd)
Assume lever arm (jd) = 0.9 × d = 0.9 × 75 = 67.5 mm
Ast = (13.08 × 10⁶) / (0.87 × 500 × 67.5)
Ast ≈ 437.4 mm²
6. Provide Reinforcement Bars
Let’s provide 10 mm bars.
Area of 10 mm bar = 78.5 mm²
Number of bars per meter width:
Spacing = (1000 × 78.5) / 437.4 ≈ 179 mm
Provide 10 mm bars @ 175 mm c/c
7. Check for Minimum Reinforcement
As per IS 456:
Minimum Ast = 0.12% of gross area = 0.12 × 1000 × 100 / 100 = 120 mm²
Our Ast = 437.4 mm² > 120 mm² → Safe
8. Check for Shear Strength
Vu = Wu × L / 2 = 11.625 × 3 / 2 = 17.44 kN
Shear stress = Vu / (b × d) = 17.44 × 10³ / (1000 × 75) = 0.23 N/mm²
τc (from IS 456, for M20 & Fe500) ≈ 0.36 N/mm²
0.23 < 0.36 → Safe in shear
9. Check for Deflection
Check span/depth ratio
Actual span/effective depth = 3000 / 75 = 40
Permissible = 20 × modification factor ≈ 20 × 1 = 20
40 > 20 → Not safe
Increase depth to 120 mm, recalculate Ast accordingly.
10. Final Reinforcement Recommendation
For a 3m span slab:
Provide slab thickness = 120 mm
Effective depth = 100 mm
Main Reinforcement = 10 mm bars @ 175 mm c/c (short span)
Distribution steel = 8 mm @ 200 mm c/c (long span)
Learn RCC Slab Design with Real Projects at 4D India
At 4D India, we teach civil engineering students how to perform manual and software-based RCC slab designs using AutoCAD and STAAD.Pro. Our hands-on training helps you understand load calculations, reinforcement detailing, and IS Code standards. Whether you’re just starting or want to sharpen your design skills, our expert faculty will guide you through every step.
👉 Enroll now at https://www.4dindia.in and start designing confidently.
