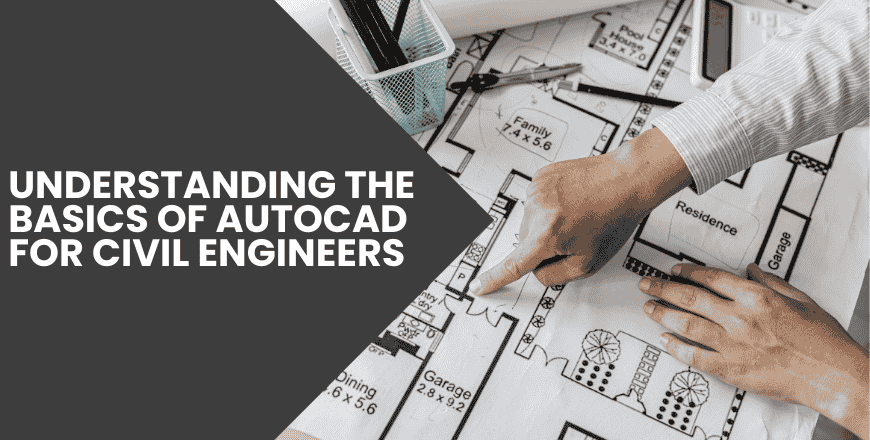Understanding the Basics of AutoCAD for Civil Engineers

AutoCAD is one of the most essential tools for civil engineers, allowing them to create precise 2D and 3D designs for buildings, roads, bridges, and other infrastructure projects. It enhances efficiency, improves accuracy, and streamlines the entire design and drafting process.
For aspiring civil engineers, mastering AutoCAD software is a crucial step toward a successful career in the industry. At 4D India, we provide expert-led AutoCAD training courses, equipping engineers with industry-relevant skills to work on real-world projects.
Why Civil Engineers Need AutoCAD
Civil engineering projects require careful planning, accurate drafting, and seamless collaboration between engineers, architects, and contractors. AutoCAD helps civil engineers by providing a digital platform for drafting, designing, and modifying blueprints before construction begins. Here are the key reasons why every civil engineer should learn AutoCAD:
1. Precise Drafting and Design
AutoCAD allows engineers to create highly accurate technical drawings, eliminating the errors commonly found in manual drafting. Precision is crucial in civil engineering, as even small miscalculations can lead to major structural issues.
2. Improved Project Visualization
Using AutoCAD, engineers can visualize projects in both 2D and 3D, helping stakeholders understand the structure before construction begins. This aids in identifying potential design flaws early and making necessary modifications.
3. Faster Design Modifications
One of AutoCAD’s greatest advantages is its ability to quickly modify designs without redrawing entire blueprints. Engineers can make changes instantly, improving efficiency and reducing project delays.
4. Compatibility with Other Software
AutoCAD integrates seamlessly with other engineering software like Revit, STAAD.Pro, and GIS tools, making it easier to transfer files and collaborate across different teams. This ensures a smooth workflow from design to construction.
5. Standardized Design Process
AutoCAD provides industry-standard tools for civil engineering design, ensuring that projects comply with regulations and specifications. Engineers can use predefined templates and libraries to maintain consistency in their drawings.
Key AutoCAD Features for Civil Engineers
AutoCAD comes equipped with various tools that help civil engineers streamline design processes, improve efficiency, and enhance project accuracy. Below are some of the most important features:
1. Layers and Line Types
Layers in AutoCAD help organize different components of a design, such as walls, roads, electrical systems, and drainage lines. Engineers can use varied line types to differentiate between structural elements, making complex designs easier to read.
2. Dimensioning and Annotations
AutoCAD provides precise dimensioning tools, allowing engineers to add accurate measurements to their designs. Engineers can also use annotations, text, and labels to include important notes within the drawings.
3. Blocks and Templates
AutoCAD offers predefined blocks for commonly used symbols, such as doors, windows, pipelines, and reinforcement bars. Templates help engineers maintain uniformity across multiple projects and save time during design.
4. 2D Drafting and 3D Modeling
AutoCAD enables engineers to create both detailed 2D layouts and 3D models of structures. This helps civil engineers analyze the feasibility of a design and make necessary adjustments before construction.
5. Site Planning and Land Surveying Tools
AutoCAD includes specialized features for site planning, terrain mapping, and land surveying. Engineers can import GIS (Geographic Information System) data to create topographic maps and plan infrastructure projects efficiently.
6. Printing and Plotting
With AutoCAD, engineers can convert digital designs into blueprints and technical drawings using advanced plotting and printing tools. These printed drawings are then used by construction teams to execute projects on-site.
Industries Where AutoCAD is Used in Civil Engineering
AutoCAD is widely used in various civil engineering fields, including:
✔ Building Construction: Used for designing floor plans, elevations, and structural layouts of residential and commercial buildings.
✔ Transportation Engineering: Helps design roads, bridges, highways, and railways with precision.
✔ Urban Planning: Assists in developing city infrastructure, drainage systems, and public spaces.
✔ Structural Engineering: Used for modeling beams, columns, slabs, and foundation designs.
✔ Water Resources Engineering: Helps in designing dams, canals, pipelines, and drainage networks.
Career Benefits of Learning AutoCAD for Civil Engineers
Mastering AutoCAD can open multiple career opportunities in the civil engineering industry. Here’s how it benefits engineers:
High demand in the job market – Most civil engineering companies require AutoCAD skills.
Better salary prospects – Engineers with AutoCAD expertise often earn higher salaries.
Career growth opportunities – Learning AutoCAD helps engineers specialize in structural, transportation, or urban planning roles.
Freelancing and consultancy – Professionals can work as independent consultants or start their own design firms.
Learn AutoCAD at 4D India
If you’re looking to become an expert in AutoCAD, 4D India offers comprehensive AutoCAD training courses tailored for civil engineers. Our training program includes:
✔ Hands-on practice with real-world projects
✔ Expert guidance from industry professionals
✔ Certification to boost your career opportunities
Mastering AutoCAD can give you a competitive edge in the civil engineering industry. Join our AutoCAD course today and take your career to the next level!
📌 Learn more: AutoCAD Training at 4D India
