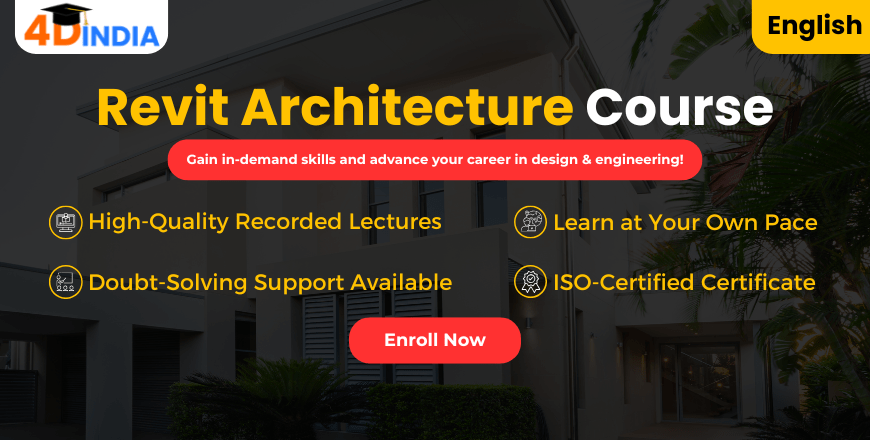Revit Architecture Course for Civil Engineers in English
- Description
- Curriculum
- FAQ

At 4Dimensions Infotech, our Revit Architecture course is designed to help you master the art of Building Information Modeling (BIM) and create detailed architectural designs with precision and efficiency. Learn to build 3D models, design floor plans, elevations, and sections, collaborate with other professionals, and produce high-quality renderings for presentations. Whether you’re an architect, engineer, or student, this course will equip you with the skills to confidently work on real-world architectural projects.
Course Highlights
- Master Industry-Standard BIM Software: Learn to use Revit Architecture, essential for modern architectural design and construction.
- Create Professional Designs: Master the tools needed to design 3D models, floor plans, elevations, and construction documentation.
- Beginner-Friendly: No prior experience required – the course starts from the basics and builds up your expertise.
- Real-World Projects: Work on industry-relevant projects to build a professional portfolio.
- Enhance Career Opportunities: Gain skills valued by architects, engineers, and designers worldwide, boosting your employability.
Why Enroll in the Revit Architecture Course at 4Dimensions Infotech?
- Learn Industry-Standard BIM Software
Revit Architecture is essential for modern architectural design and construction, and our course provides comprehensive training on how to use it effectively. - Create Professional Designs
Master the skills to design 3D architectural models, floor plans, elevations, and construction documentation that are used in real-world projects. - Boost Your Career Opportunities
Gain expertise in BIM tools that are highly valued by employers in the architecture, engineering, and construction industries. - Beginner-Friendly
Whether you’re just starting out or looking to refine your skills, the course offers a structured approach, starting from the basics and gradually advancing. - Work on Real Projects
Gain practical experience by working on real-world projects, including designing residential buildings, commercial spaces, and producing high-quality renderings.
Industry Projects During the Course
- Residential Building Design
Create a complete 3D model of a house, including floor plans, elevations, and sections. - Commercial Space Design
Design layouts and 3D models for offices, malls, or retail spaces, focusing on space optimization and functionality. - Interior Design Project
Develop detailed interior layouts with furniture, fixtures, and finishes. - Structural Modeling
Work on structural elements like beams, columns, and foundations in Revit to ensure that designs are both functional and aesthetically pleasing. - High-Quality Renderings
Produce photorealistic visualizations to showcase your design concepts and enhance your presentations.
-
1Revit Architecture Course Syllabus
-
2Revit Architecture - Session 1: User Interface, Keyboard Shortcuts, Project Files, Unit Setup, Levels & Grids
Explore the basics of Revit Architecture, including navigating the user interface, setting up units, levels, grids, and using keyboard shortcuts.
-
3Revit Architecture - Session 2: Wall Properties, View Region, Wall Edit, Underlay, 3D View & Split Element with GAP
Learn essential wall tools and 3D navigation features in Revit Architecture, including wall properties, editing tools, underlay settings, and more.
-
4Revit Architecture - Session 3: Copy, Move, Align, Offset, Mirror Tools & Temporary Dimension Settings
Learn essential modeling commands in Revit Architecture, including copy, move, align, offset, mirror tools, and how to set temporary dimensions.
-
5Revit Architecture - Session 4: Doors & Windows Creation, Array, Scale, Pin/Unpin & Hide In View
Learn how to add doors and windows, use array and scaling tools, and manage visibility in Revit Architecture.
-
6Revit Architecture Fundamentals Quiz: Sessions 1 to 4
-
7Revit Architecture - Session 5: Floor & Ceiling Creation, Wall Sweep & Wall Reveal
Learn how to create floors, ceilings, wall sweeps, and wall reveals in Revit Architecture to bring your designs to life.
-
8Revit Architecture - Session 6: Curtain Wall Creation and Its Types
Learn how to create and customize curtain walls and explore their different types in Revit Architecture.
-
9Revit Architecture - Session 7: Roof Creation and Its Types
Learn how to create different types of roofs and customize them in Revit Architecture.
-
10Revit Architecture - Session 8: Staircase, Ramp & Railing Creation, Material Creation, Paint & Split Faces
Learn how to create staircases, ramps, railings, and apply materials with painting tools and split faces in Revit Architecture.
-
11Revit Architecture - Session 9: Model Text, Model Line, Model Group, Rooms & Area
Learn how to use Model Text, Model Line, and Model Group in Revit Architecture. Understand how to create and manage Rooms & Areas for accurate space planning in your projects.
-
12Revit Architecture: Quiz on Modeling & Design Tools Session 5 to 9
-
13Revit Architecture Session 10: Openings, Filters, Visibility Graphics, Section Box & Section Cut
Learn how to create openings, use filters, adjust visibility graphics, and work with section boxes and section cuts in Revit to enhance your architectural modeling.
-
14Revit Architecture Session 11: Stack Walls, Annotation, Legend Creation, Schedules & Views
Learn how to create and use stacked walls, add annotations, create legends, generate schedules and quantities, and manage views in Revit for better project documentation.
-
15Revit Architecture Session 12: Massing & Site, Family Creation, and Inserting Decals
Learn how to work with massing and site tools, create custom families, and insert decals in Revit to enhance your architectural designs and presentations.
-
16Revit Architecture Session 13: Render, Walkthrough, and Sheet Composition
Learn how to render realistic images, create walkthrough animations, and effectively compose sheets in Revit for professional presentations.
-
17Revit Architecture Sessions 10-13 Quiz: Advanced Features and Visualization
- Create 3D architectural models
- Generate floor plans, elevations, and sections
- Add annotations, create schedules, and collaborate with teams
- Produce high-quality renderings





